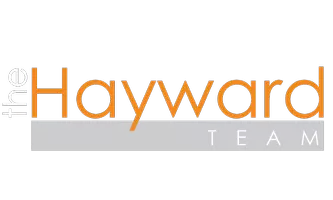$1,042,500
$1,100,000
5.2%For more information regarding the value of a property, please contact us for a free consultation.
4 Beds
3 Baths
2,177 SqFt
SOLD DATE : 06/24/2025
Key Details
Sold Price $1,042,500
Property Type Single Family Home
Sub Type Single Family Residence
Listing Status Sold
Purchase Type For Sale
Square Footage 2,177 sqft
Price per Sqft $478
MLS Listing ID OC25006260
Sold Date 06/24/25
Bedrooms 4
Full Baths 3
Condo Fees $80
HOA Fees $80/mo
HOA Y/N Yes
Year Built 1978
Lot Size 9,069 Sqft
Property Sub-Type Single Family Residence
Property Description
Imagine waking up and stepping onto your private deck, coffee in hand, as sweeping views of the cityscape and distant mountains greet you good morning. In this home, the day begins with ease and elegance, starting in your beautifully remodeled bathroom, where luxury tile and thoughtful design make every routine feel indulgent. And it's not just you—sunlight pours into every bedroom, creating a warm and inviting start to the day for everyone. Each of the bathrooms in the home has been meticulously remodeled, showcasing beautiful tilework and high-end finishes that add a touch of luxury to every space.
Downstairs, the layout offers space and versatility for every activity. Cozy up with a favorite book by the fireplace, cheer for your team in the TV room, or stay productive in the dedicated desk area. Enjoy a casual meal with views of the serene backyard or host memorable dinner parties in the formal dining room. The flow and function of this home cater to your every need, whether it's quiet moments or lively gatherings.
Looking for even more flexibility? Originally designed as a four-bedroom home, the TV room can easily be converted back into a fourth bedroom by adding one wall, creating the perfect space for guests, family, or an office. With a full bathroom conveniently located downstairs, this home is perfectly equipped for main-level living if needed.
Step outside to the spacious front yard, where lush grass invites you to relax or play. This home's sense of community shines bright, with neighbors exchanging books from your charming book nook and sharing friendly greetings as they pass by. It's a neighborhood where connections feel natural and effortless.
End your day where it began—on the deck, but now with the breathtaking twinkle of city lights stretching as far as the eye can see. This home is more than just a place to live; it's where everyday moments are elevated, and memories are made.
Location
State CA
County Los Angeles
Area 670 - Whittier
Zoning LCR112000*
Interior
Interior Features Built-in Features, Separate/Formal Dining Room, High Ceilings, Bar, All Bedrooms Up
Heating Central
Cooling Central Air
Fireplaces Type Living Room
Fireplace Yes
Appliance Dishwasher, Disposal, Gas Oven, Gas Range
Laundry Inside
Exterior
Parking Features Garage
Garage Spaces 2.0
Garage Description 2.0
Pool None
Community Features Suburban, Sidewalks
Utilities Available Electricity Connected, Sewer Connected, Water Connected
Amenities Available Maintenance Grounds, Trail(s)
View Y/N Yes
View City Lights, Mountain(s), Neighborhood
Porch Deck
Total Parking Spaces 2
Private Pool No
Building
Lot Description Back Yard, Front Yard, Irregular Lot, Landscaped
Story 2
Entry Level Two
Sewer Public Sewer
Water Public
Level or Stories Two
New Construction No
Schools
School District Whittier Union High
Others
HOA Name Spyglass
Senior Community No
Tax ID 8125040006
Acceptable Financing Cash to New Loan
Listing Terms Cash to New Loan
Financing Cash to New Loan
Special Listing Condition Standard
Read Less Info
Want to know what your home might be worth? Contact us for a FREE valuation!

Our team is ready to help you sell your home for the highest possible price ASAP

Bought with Carlos Barron T.N.G. Real Estate Consultants
"My job is to find and attract mastery-based agents to the office, protect the culture, and make sure everyone is happy! "





