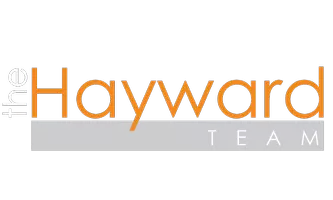$880,000
$799,900
10.0%For more information regarding the value of a property, please contact us for a free consultation.
4 Beds
3 Baths
2,590 SqFt
SOLD DATE : 06/20/2025
Key Details
Sold Price $880,000
Property Type Single Family Home
Sub Type Single Family Residence
Listing Status Sold
Purchase Type For Sale
Square Footage 2,590 sqft
Price per Sqft $339
MLS Listing ID CV25121153
Sold Date 06/20/25
Bedrooms 4
Full Baths 3
Construction Status Turnkey
HOA Y/N No
Year Built 2018
Lot Size 5,113 Sqft
Property Sub-Type Single Family Residence
Property Description
Welcome to 15040 Capstone St in North Fontana! Located in the highly rated Chaffey Joint Union / Etiwanda School District, this smart home offers 4 bedrooms, 3 bathrooms. The open floor plan is filled with natural light and features modern finishes throughout. The kitchen flows seamlessly into the living and dining areas, perfect for entertaining. A custom floor-to-ceiling glass door opens to a stunning backyard with a heated in-ground pool—your private oasis. Home includes smart features, EV plug-ready in garage, and energy-efficient upgrades. Enjoy California living in the landscaped backyard, ideal for BBQs and gatherings. Situated in a quiet neighborhood with excellent schools, nearby parks, shopping, and easy freeway access, this home truly has it all. Don't miss the opportunity to make this move-in ready gem your own!
Location
State CA
County San Bernardino
Area 264 - Fontana
Rooms
Main Level Bedrooms 1
Interior
Interior Features Breakfast Bar, Block Walls, Ceiling Fan(s), Separate/Formal Dining Room, Granite Counters, Open Floorplan, Pantry, Quartz Counters, Attic, Loft, Primary Suite, Walk-In Pantry, Walk-In Closet(s)
Heating Central
Cooling Central Air
Flooring Tile
Fireplaces Type None
Fireplace No
Appliance Dishwasher, Disposal, Gas Oven, Microwave, Refrigerator, Tankless Water Heater, Water To Refrigerator, Water Purifier, Dryer, Washer
Laundry Laundry Room
Exterior
Parking Features Driveway, Garage, Public
Garage Spaces 2.0
Garage Description 2.0
Pool Heated, Private
Community Features Curbs, Sidewalks
Utilities Available Electricity Available, Natural Gas Available, Sewer Available, Water Available
View Y/N Yes
View Mountain(s)
Roof Type Tile
Porch Patio
Attached Garage Yes
Total Parking Spaces 2
Private Pool Yes
Building
Lot Description Back Yard, Drip Irrigation/Bubblers, Sprinklers In Front
Story 2
Entry Level Two
Foundation Slab
Sewer Public Sewer
Water Public
Architectural Style Modern
Level or Stories Two
New Construction No
Construction Status Turnkey
Schools
Middle Schools Summit
High Schools Etiwanda
School District Chaffey Joint Union High
Others
Senior Community No
Tax ID 1108391170000
Security Features Carbon Monoxide Detector(s),Fire Detection System,Smoke Detector(s)
Acceptable Financing Cash, Cash to New Loan, Conventional
Listing Terms Cash, Cash to New Loan, Conventional
Financing Cash
Special Listing Condition Standard
Read Less Info
Want to know what your home might be worth? Contact us for a FREE valuation!

Our team is ready to help you sell your home for the highest possible price ASAP

Bought with Ruihao Li • C-21 Astro
"My job is to find and attract mastery-based agents to the office, protect the culture, and make sure everyone is happy! "






