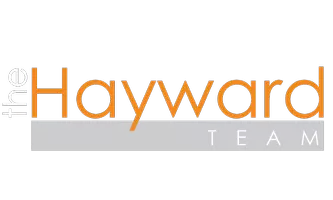$910,000
$925,000
1.6%For more information regarding the value of a property, please contact us for a free consultation.
3 Beds
2 Baths
1,290 SqFt
SOLD DATE : 06/11/2025
Key Details
Sold Price $910,000
Property Type Single Family Home
Sub Type Single Family Residence
Listing Status Sold
Purchase Type For Sale
Square Footage 1,290 sqft
Price per Sqft $705
Subdivision Cinderella
MLS Listing ID PW25097983
Sold Date 06/11/25
Bedrooms 3
Full Baths 1
Three Quarter Bath 1
Construction Status Updated/Remodeled
HOA Y/N No
Year Built 1956
Lot Size 8,799 Sqft
Property Sub-Type Single Family Residence
Property Description
beautiful 3 bedroom 1.75 bathrooms in Anaheim. Upgraded home, remodeled kitchen, 6 panel doors wood flooring. Windows have been replaced, large bedrooms, Master bedroom has private bathroom and window shutters. Roof and central air conditioning only 5 years old. Big RV access to rear yard. Corner lot. large back yard with patio for entertaining. Also includes shed
Location
State CA
County Orange
Area 79 - Anaheim West Of Harbor
Rooms
Other Rooms Shed(s)
Main Level Bedrooms 3
Interior
Interior Features Built-in Features, Ceiling Fan(s), Crown Molding, All Bedrooms Down, Bedroom on Main Level
Cooling Central Air
Flooring Carpet, Wood
Fireplaces Type Living Room
Fireplace Yes
Appliance Built-In Range, Dishwasher, Disposal, Microwave, Refrigerator, Water Heater
Laundry In Garage
Exterior
Parking Features Concrete, Garage Faces Front, Garage, RV Access/Parking
Garage Spaces 2.0
Garage Description 2.0
Fence Needs Repair, Vinyl, Wood
Pool None
Community Features Curbs
View Y/N No
View None
Roof Type Composition,Shingle
Accessibility None
Porch Concrete, Covered
Attached Garage Yes
Total Parking Spaces 2
Private Pool No
Building
Lot Description Back Yard, Corner Lot, Front Yard, Sprinklers In Rear, Sprinklers In Front, Irregular Lot, Sprinklers Timer, Sprinkler System
Story 1
Entry Level One
Foundation Raised
Sewer Public Sewer
Water Public
Level or Stories One
Additional Building Shed(s)
New Construction No
Construction Status Updated/Remodeled
Schools
Middle Schools Dale
High Schools Magnolia
School District Anaheim Union High
Others
Senior Community No
Tax ID 12614321
Security Features Carbon Monoxide Detector(s),Smoke Detector(s)
Acceptable Financing Cash, Cash to New Loan, Conventional
Listing Terms Cash, Cash to New Loan, Conventional
Financing Cash to New Loan
Special Listing Condition Standard
Read Less Info
Want to know what your home might be worth? Contact us for a FREE valuation!

Our team is ready to help you sell your home for the highest possible price ASAP

Bought with James Corl • James Corl, Broker
"My job is to find and attract mastery-based agents to the office, protect the culture, and make sure everyone is happy! "






