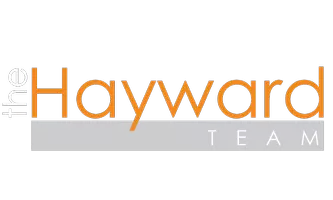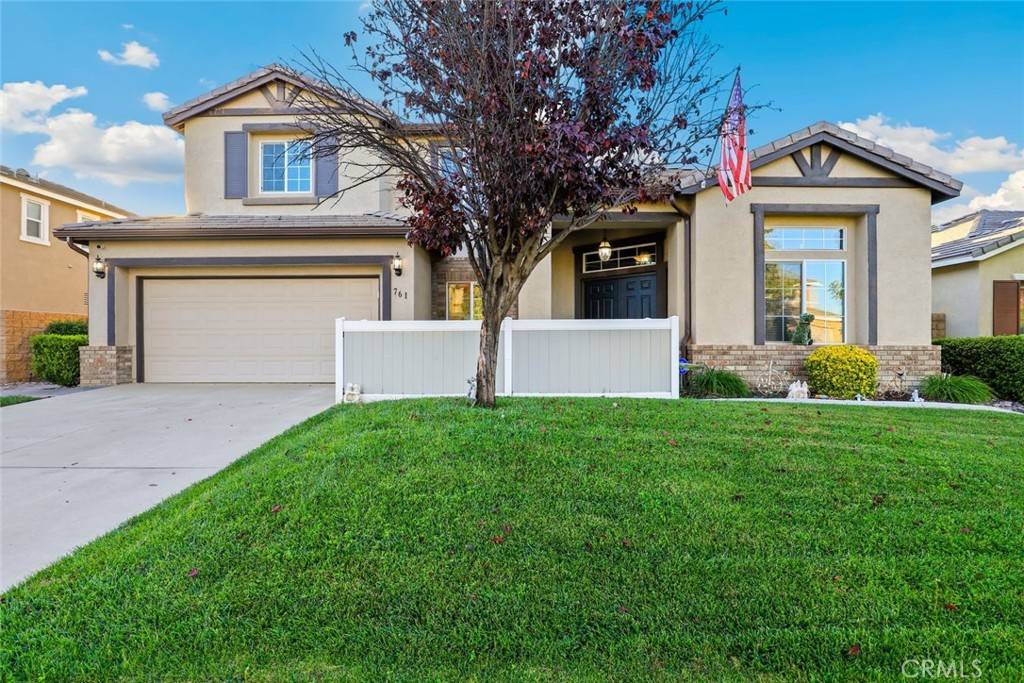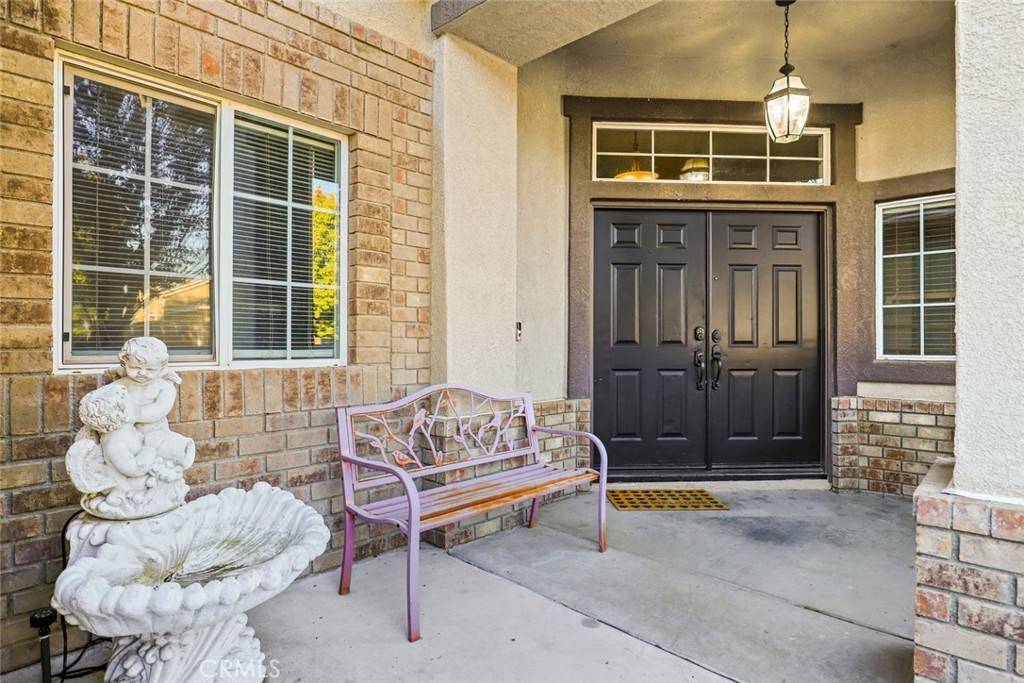$517,500
$517,500
For more information regarding the value of a property, please contact us for a free consultation.
4 Beds
3 Baths
2,581 SqFt
SOLD DATE : 02/02/2024
Key Details
Sold Price $517,500
Property Type Single Family Home
Sub Type Single Family Residence
Listing Status Sold
Purchase Type For Sale
Square Footage 2,581 sqft
Price per Sqft $200
MLS Listing ID SW23214297
Sold Date 02/02/24
Bedrooms 4
Full Baths 3
Construction Status Turnkey
HOA Y/N No
Year Built 2006
Lot Size 7,405 Sqft
Property Sub-Type Single Family Residence
Property Description
Back on the market, no fault of the seller. Turn-Key, super clean, well maintained and in excellent condition. This home has been very well taken care of. It is also located in a cul-de-sac which is a plus since it means less traffic and a quieter neighborhood 4 bed, 3 bath home with great curb appeal, a spacious floorplan, high ceilings, recessed lights, and a neutral paint scheme is ready to be made yours! Enter through double doors into the formal living room with gorgeous wainscoting. The living room flows into the separate family room and dining area with fireplace, understairs "office"/closet and ceiling fan. The kitchen offers on-trend 2-tone cabinetry and a huge center island with additional storage space. A bedroom, a bathroom, and the laundry room complete the 1st floor. There are 3 more bedrooms on the 2nd floor including the primary bedroom which offers the ideal ensuite with soaking tub, separate shower, dual sink vanity, and walk-in closets. There is also a full-size hall bathroom also with dual sinks for the 2 secondary bedrooms to share. Enjoy the fully fenced backyard with built-in patio cover with ceiling fans, and shade tree; this is the perfect space for entertaining guests! We even have a clear Termites report. Conveniently located near schools, shopping, dining, golfing, and not far from the 215!
Location
State CA
County Riverside
Area Srcar - Southwest Riverside County
Rooms
Main Level Bedrooms 1
Interior
Interior Features Built-in Features, Ceiling Fan(s), High Ceilings, Paneling/Wainscoting, Recessed Lighting, Storage, Unfurnished, Bedroom on Main Level, Walk-In Closet(s)
Heating Central
Cooling Central Air
Flooring Carpet, Tile, Vinyl
Fireplaces Type Family Room
Fireplace Yes
Appliance Dishwasher, Gas Oven, Gas Range, Microwave
Laundry Inside, Laundry Room
Exterior
Parking Features Driveway, Garage, Paved
Garage Spaces 3.0
Garage Description 3.0
Fence Privacy, Wood
Pool None
Community Features Curbs, Storm Drain(s), Street Lights, Suburban, Sidewalks
Utilities Available Electricity Available, Electricity Connected
View Y/N Yes
View Neighborhood
Roof Type Shingle
Accessibility Safe Emergency Egress from Home
Porch Patio
Total Parking Spaces 5
Private Pool No
Building
Lot Description Back Yard, Front Yard
Story 2
Entry Level Two
Sewer Public Sewer
Water Public
Level or Stories Two
New Construction No
Construction Status Turnkey
Schools
School District Hemet Unified
Others
Senior Community No
Tax ID 444440018
Acceptable Financing Cash, Cash to Existing Loan, Cash to New Loan, Conventional, Contract, FHA, Submit, VA Loan
Listing Terms Cash, Cash to Existing Loan, Cash to New Loan, Conventional, Contract, FHA, Submit, VA Loan
Financing Cash
Special Listing Condition Standard
Read Less Info
Want to know what your home might be worth? Contact us for a FREE valuation!

Our team is ready to help you sell your home for the highest possible price ASAP

Bought with CONCY CASTANEDA CASTANEDA REAL ESTATE
"My job is to find and attract mastery-based agents to the office, protect the culture, and make sure everyone is happy! "





