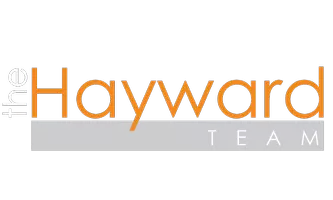$490,000
$499,900
2.0%For more information regarding the value of a property, please contact us for a free consultation.
2 Beds
3 Baths
2,230 SqFt
SOLD DATE : 02/01/2024
Key Details
Sold Price $490,000
Property Type Single Family Home
Sub Type Single Family Residence
Listing Status Sold
Purchase Type For Sale
Square Footage 2,230 sqft
Price per Sqft $219
MLS Listing ID SW23160069
Sold Date 02/01/24
Bedrooms 2
Full Baths 2
Half Baths 1
Condo Fees $245
HOA Fees $245/mo
HOA Y/N Yes
Year Built 2012
Lot Size 6,098 Sqft
Property Sub-Type Single Family Residence
Property Description
Welcome to the 55+ Solera Diamond Valley Community by Del Webb. This stunning El Dorado model features 2 bedrooms, 2 1/2 baths, 2,230 Sqft., a den, and formal dining room. The professionally landscaped property boasts a sweeping green lawn complemented by a well-defined shrub border, drought-tolerant trees, and bushes. Faux brick embellishments grace the pillars, leading to a grand entrance with a shaded front porch sitting area and covered entryway. Recent upgrades include trending color schemes, enhanced wood-like plank flooring, and rarely found exquisite white cabinetry. Plantation shutters adorn the majority of windows. Notable features comprise lofty 10-foot ceilings, diagonally set tiles, and ceiling fans. The advanced energy package includes garage insulation, upgraded ceiling and wall insulation, a radiant roof barrier, a 14-seer AC system, a tankless water heater, and insulated garage doors. The upgraded kitchen seamlessly connects to the open-concept floor plan, showcasing refined white cabinetry with contrasting hardware, white and gray quartz countertops with a full backsplash, stainless steel appliances, an expansive breakfast bar, a breakfast nook, pantry, center island, and built-in amenities including a recycle bin and under-cabinet lighting. The great room features an inviting fireplace and an 8-foot slider to the rear yard. The versatile dining room can be formal or casual, while the powder room exudes elegance with two-tone paint, chair rail, designer shelf, and mirror. The spacious primary bedroom boasts an ensuite bath with dual sinks, separate step-in shower, and soaking tub and mirrored wardrobe door to the large walk-in closet. The secondary bath offers ample storage and a tub-shower combination. The laundry room includes a utility sink, large folding countertop, and upgraded upper and lower white cabinets. The home's model includes an oversized garage, perfect for a golf cart, workshop, or extra storage. The backyard oasis features a California patio with a ceiling fan, complemented by brick hardscaping, concrete border for clean lines, highlighted by shrubs and concrete and vinyl fencing. Crisp concrete borders define clean lines, and a low-maintenance landscape includes a serene green scape wall. Leased solar panels significantly reduce electric bills. The community center offers a workout center, library, billiard tables, conference rooms, theater, indoor and outdoor pools, Bocce ball, tennis, and pickleball courts.
Location
State CA
County Riverside
Area Srcar - Southwest Riverside County
Rooms
Main Level Bedrooms 2
Interior
Interior Features All Bedrooms Down
Heating Central
Cooling Central Air
Fireplaces Type Family Room
Fireplace Yes
Laundry Inside, Laundry Room
Exterior
Garage Spaces 2.0
Garage Description 2.0
Pool Community, Association
Community Features Sidewalks, Pool
Amenities Available Bocce Court, Clubhouse, Fitness Center, Game Room, Jogging Path, Meeting Room, Meeting/Banquet/Party Room, Outdoor Cooking Area, Barbecue, Picnic Area, Pool, Recreation Room, Spa/Hot Tub, Security, Tennis Court(s)
View Y/N Yes
View Neighborhood
Attached Garage Yes
Total Parking Spaces 2
Private Pool No
Building
Lot Description Landscaped
Story 1
Entry Level One
Sewer Public Sewer
Water Public
Level or Stories One
New Construction No
Schools
School District Hemet Unified
Others
HOA Name Solera Diamond Valley
Senior Community Yes
Tax ID 460320007
Acceptable Financing Submit
Listing Terms Submit
Financing Conventional
Special Listing Condition Standard
Read Less Info
Want to know what your home might be worth? Contact us for a FREE valuation!

Our team is ready to help you sell your home for the highest possible price ASAP

Bought with Todd Hamilton • BHHS CA Properties
"My job is to find and attract mastery-based agents to the office, protect the culture, and make sure everyone is happy! "






