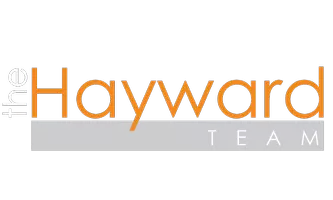$500,000
$489,000
2.2%For more information regarding the value of a property, please contact us for a free consultation.
5 Beds
2 Baths
1,951 SqFt
SOLD DATE : 01/26/2024
Key Details
Sold Price $500,000
Property Type Single Family Home
Sub Type Single Family Residence
Listing Status Sold
Purchase Type For Sale
Square Footage 1,951 sqft
Price per Sqft $256
MLS Listing ID PW23198543
Sold Date 01/26/24
Bedrooms 5
Full Baths 2
Condo Fees $192
Construction Status Turnkey
HOA Fees $192/mo
HOA Y/N Yes
Year Built 2013
Lot Size 7,405 Sqft
Property Sub-Type Single Family Residence
Property Description
Welcome to this beautifully upgraded single-story home in McSweeny Farms! With 5 bedrooms, 2 bathrooms, and a modern open concept design, it's perfect for comfortable living. The kitchen features granite counters, and the low-maintenance artificial grass in the front and backyards saves you time and water.
This home comes with practical features like a fire sprinkler system, an alarm system, water softener, and water purifier, along with a leased solar system from Solar City (Tesla). You'll appreciate the covered patio, gas fire-pit, and the above-ground pool, perfect for beating the heat during scorching summers, all while enjoying the privacy of no rear neighbors
McSweeny Farms offers a fantastic community clubhouse with a fitness center, pool, spa, and more. Plus, there's 24-hour security patrol. Located near Diamond Valley Lake, golfing, and easy access to highways, this home offers both convenience and comfort.
Location
State CA
County Riverside
Area Srcar - Southwest Riverside County
Rooms
Main Level Bedrooms 5
Interior
Interior Features Breakfast Bar, Ceiling Fan(s), Separate/Formal Dining Room, Granite Counters, High Ceilings, Open Floorplan, Recessed Lighting, Wired for Sound, All Bedrooms Down, Primary Suite, Walk-In Closet(s)
Heating Central
Cooling Central Air
Flooring Carpet, Tile, Vinyl
Fireplaces Type Electric
Fireplace Yes
Appliance Dishwasher, Gas Cooktop, Disposal, Microwave, Water Softener, Trash Compactor, Water Purifier
Laundry Washer Hookup, Gas Dryer Hookup, Laundry Room
Exterior
Parking Features Concrete, Door-Multi, Garage Faces Front, Garage
Garage Spaces 2.0
Garage Description 2.0
Fence Block, Wood
Pool Community, Association
Community Features Curbs, Foothills, Gutter(s), Storm Drain(s), Street Lights, Suburban, Sidewalks, Pool
Utilities Available Cable Connected, Electricity Connected, Natural Gas Connected, Sewer Connected, Underground Utilities, Water Connected
Amenities Available Outdoor Cooking Area, Barbecue, Picnic Area, Playground, Pool, Sauna, Spa/Hot Tub
View Y/N Yes
View Hills, Neighborhood
Roof Type Tile
Porch Rear Porch, Covered, Front Porch
Attached Garage Yes
Total Parking Spaces 2
Private Pool No
Building
Lot Description 0-1 Unit/Acre, Back Yard, Drip Irrigation/Bubblers, Front Yard, Sprinklers In Rear, Sprinklers In Front, Landscaped, Sprinklers Timer, Sprinkler System, Sloped Up
Faces Southwest
Story 1
Entry Level One
Sewer Public Sewer
Water Public
Level or Stories One
New Construction No
Construction Status Turnkey
Schools
School District Hemet Unified
Others
HOA Name McSweeny Farms Community
Senior Community No
Tax ID 454460011
Security Features Carbon Monoxide Detector(s),Fire Detection System,Fire Sprinkler System,24 Hour Security,Smoke Detector(s)
Acceptable Financing Cash, Cash to New Loan, 1031 Exchange
Listing Terms Cash, Cash to New Loan, 1031 Exchange
Financing VA
Special Listing Condition Standard
Read Less Info
Want to know what your home might be worth? Contact us for a FREE valuation!

Our team is ready to help you sell your home for the highest possible price ASAP

Bought with Eddie Guerra Alfonso • Ambiance Realty
"My job is to find and attract mastery-based agents to the office, protect the culture, and make sure everyone is happy! "






