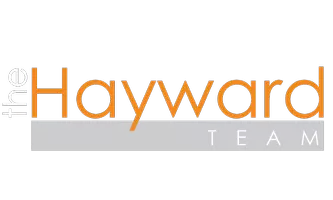$205,000
$195,000
5.1%For more information regarding the value of a property, please contact us for a free consultation.
1 Bed
1 Bath
750 SqFt
SOLD DATE : 01/25/2024
Key Details
Sold Price $205,000
Property Type Condo
Sub Type Condominium
Listing Status Sold
Purchase Type For Sale
Square Footage 750 sqft
Price per Sqft $273
MLS Listing ID SW24000260
Sold Date 01/25/24
Bedrooms 1
Full Baths 1
Condo Fees $475
Construction Status Updated/Remodeled,Turnkey
HOA Fees $475/mo
HOA Y/N Yes
Year Built 1981
Property Sub-Type Condominium
Property Description
Welcome to this charming one-bedroom, one-bathroom upgraded and remodeled end unit, where modern sophistication meets cozy comfort. Nestled in a peaceful community, this residence offers a perfect blend of style and functionality.
As you enter through the front door, you are greeted by an open-concept living space, bathed in natural light that streams through large windows. The upgraded flooring, of a beautiful laminate adds a touch of elegance to the entire living area. The neutral color palette creates a warm and inviting atmosphere, providing a versatile backdrop for any personal style.
The kitchen is a culinary haven, boasting of sleek, appliances, granite countertops, and white cabinetry. The thoughtful design maximizes storage space and functionality, making meal preparation a joy. The adjacent dining area seamlessly connects to the living space, creating a perfect setting for intimate dinners or entertaining friends.
The bedroom is a tranquil retreat, featuring mirrored doors, ample closet space, and a large window for plenty of natural light. The upgraded bathroom showcases modern fixtures, a stylish upgraded vanity, and a relaxing shower tub combo, creating a luxurious oasis within your own home.
One of the highlights of this unit is its status as an end unit, providing additional privacy and a sense of exclusivity. Enjoy the convenience of a private garage, ensuring secure parking and additional storage space. The garage is easily accessible from the unit, adding to the overall convenience of daily living.
Outside, a private patio extends your living space outdoors, offering a perfect spot to unwind, sip your morning coffee, or enjoy an evening breeze. The landscaping around the end unit enhances the curb appeal and adds a touch of nature to your surroundings.
This upgraded and remodeled one-bedroom, one-bathroom end unit with a garage is not just a home; it's a statement of refined living. Whether you're a first-time buyer, a professional seeking a stylish retreat, or someone looking to downsize without compromising on quality, this residence offers the perfect blend of comfort and sophistication. Welcome home!
Location
State CA
County Riverside
Area Srcar - Southwest Riverside County
Zoning R26M
Rooms
Main Level Bedrooms 1
Interior
Interior Features Ceiling Fan(s), Granite Counters, All Bedrooms Down, Bedroom on Main Level
Heating Central
Cooling Central Air
Flooring Laminate
Fireplaces Type None
Fireplace No
Appliance Dishwasher, Gas Cooktop, Disposal, Gas Oven, Gas Water Heater, Microwave, Refrigerator, Water Heater, Dryer, Washer
Laundry Washer Hookup, Electric Dryer Hookup, Gas Dryer Hookup, Inside, Laundry Room, Stacked
Exterior
Parking Features Assigned, Door-Single, Garage, Guest, One Space
Garage Spaces 1.0
Garage Description 1.0
Fence Wood
Pool In Ground, Association
Community Features Biking, Curbs, Park, Sidewalks
Utilities Available Cable Available, Electricity Connected, Natural Gas Connected, Phone Available, Sewer Connected, Water Connected
Amenities Available Call for Rules, Clubhouse, Maintenance Grounds, Maintenance Front Yard, Pool, Pet Restrictions, Pets Allowed, Guard, Spa/Hot Tub, Trash, Water
View Y/N Yes
View Neighborhood
Roof Type Shake,Wood
Accessibility No Stairs, Parking
Porch Patio
Attached Garage No
Total Parking Spaces 1
Private Pool No
Building
Story 1
Entry Level One
Sewer Public Sewer
Water Public
Level or Stories One
New Construction No
Construction Status Updated/Remodeled,Turnkey
Schools
Elementary Schools Little Lake
Middle Schools Dartmouth
High Schools Hemet
School District Hemet Unified
Others
Pets Allowed Size Limit
HOA Name Dartmouth Arbors
Senior Community No
Tax ID 438211032
Security Features Carbon Monoxide Detector(s),Smoke Detector(s),Security Guard
Acceptable Financing Cash, Cash to New Loan, Conventional, 1031 Exchange, FHA
Listing Terms Cash, Cash to New Loan, Conventional, 1031 Exchange, FHA
Financing Cash
Special Listing Condition Standard
Pets Allowed Size Limit
Read Less Info
Want to know what your home might be worth? Contact us for a FREE valuation!

Our team is ready to help you sell your home for the highest possible price ASAP

Bought with Juan Guzman • Impact Real Estate
"My job is to find and attract mastery-based agents to the office, protect the culture, and make sure everyone is happy! "






