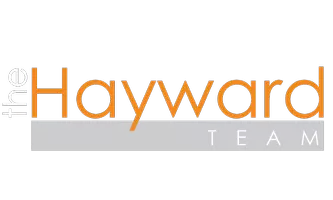$440,000
$449,900
2.2%For more information regarding the value of a property, please contact us for a free consultation.
4 Beds
3 Baths
3,073 SqFt
SOLD DATE : 02/25/2021
Key Details
Sold Price $440,000
Property Type Single Family Home
Sub Type Single Family Residence
Listing Status Sold
Purchase Type For Sale
Square Footage 3,073 sqft
Price per Sqft $143
MLS Listing ID SW21008430
Sold Date 02/25/21
Bedrooms 4
Full Baths 3
Construction Status Repairs Cosmetic
HOA Y/N No
Year Built 2014
Lot Size 8,712 Sqft
Property Sub-Type Single Family Residence
Property Description
A large 3,073 square foot home located in Stoney Mountain Ranch. There is no HOA and it has a lower tax rate. Home features 4 bedrooms, 2.75 bathrooms, family room, living room, and upper level bonus room. The bonus room is huge and perfect for large TV or entertainment. One bedroom is located on the lower level adjacent to a bathroom. All bathrooms include designer marble countertops. The kitchen includes a large island with desirable Java Maple cabinetry, accented with granite slab countertops and stainless steel appliances. The family room offers a fireplace and media niche. There is an indoor laundry with ample cabinetry and sink located on the upper level. The lot is about 8,712 square feet that includes a spacious backyard. The backyard has a cement patio and patio cover. Owners added additional driveway space to the left side. Beautiful view if the hills behind the location. The lot is 8,712 square feet and back yard has lots of potential. Home also includes a power purchase agreement solar system and buyers must become approved to assume contract.
Location
State CA
County Riverside
Area Srcar - Southwest Riverside County
Rooms
Main Level Bedrooms 1
Interior
Interior Features Granite Counters, High Ceilings, Open Floorplan, Pantry, Recessed Lighting, Bedroom on Main Level
Heating Central
Cooling Central Air
Flooring Carpet, Tile
Fireplaces Type Family Room
Fireplace Yes
Appliance Dishwasher, Free-Standing Range, Gas Cooktop, Disposal, Microwave
Laundry Laundry Room
Exterior
Parking Features Driveway Level, Driveway, Garage
Garage Spaces 3.0
Garage Description 3.0
Pool None
Community Features Curbs, Storm Drain(s), Street Lights, Suburban, Sidewalks
View Y/N Yes
View Hills
Porch Concrete, Patio
Attached Garage Yes
Total Parking Spaces 3
Private Pool No
Building
Lot Description Back Yard, Front Yard, Yard
Story 2
Entry Level Two
Foundation Slab
Sewer Public Sewer
Water Public
Architectural Style Contemporary
Level or Stories Two
New Construction No
Construction Status Repairs Cosmetic
Schools
Elementary Schools Cawston
Middle Schools Rancho Viejo
High Schools Tahquitz
School District Hemet Unified
Others
Senior Community No
Tax ID 448472002
Acceptable Financing Cash, Conventional, FHA, VA Loan
Listing Terms Cash, Conventional, FHA, VA Loan
Financing Conventional
Special Listing Condition Standard
Read Less Info
Want to know what your home might be worth? Contact us for a FREE valuation!

Our team is ready to help you sell your home for the highest possible price ASAP

Bought with ADRIANA GUEVARA • XSTREAM REAL ESTATE SERVICES
"My job is to find and attract mastery-based agents to the office, protect the culture, and make sure everyone is happy! "

