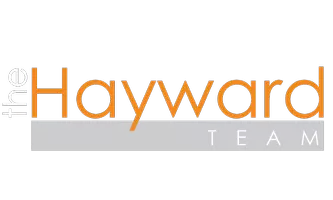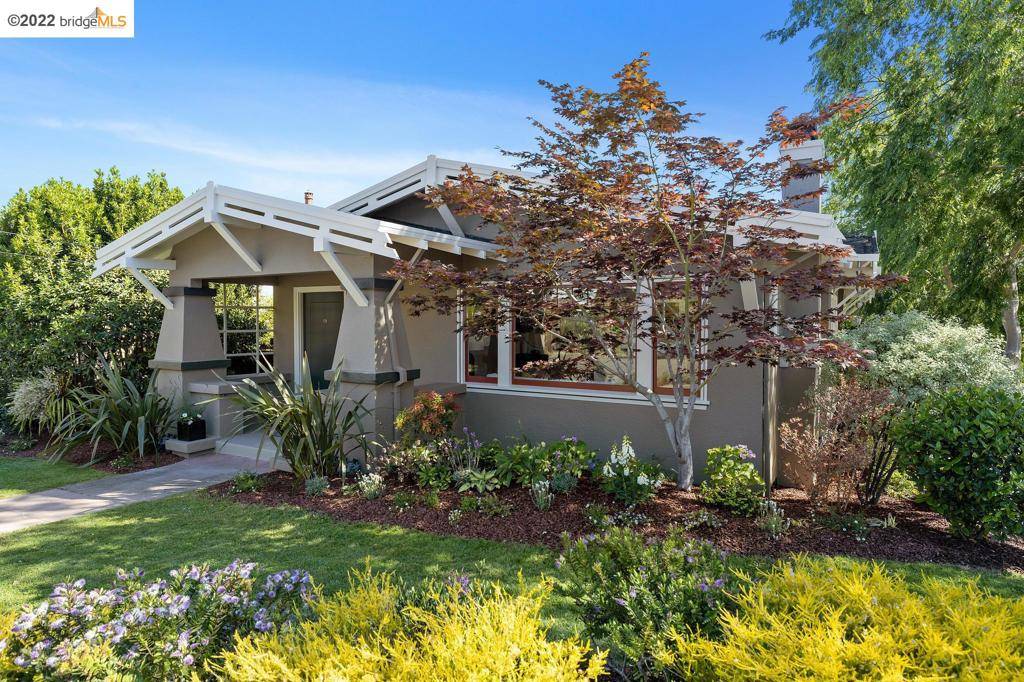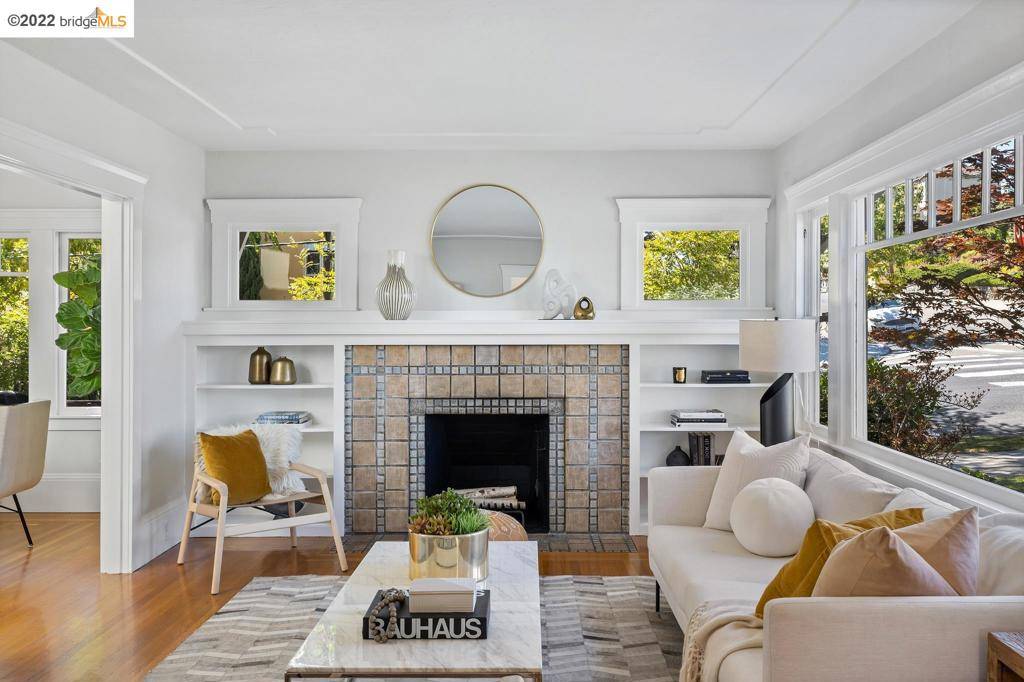$1,875,000
$1,195,000
56.9%For more information regarding the value of a property, please contact us for a free consultation.
3 Beds
2 Baths
2,439 SqFt
SOLD DATE : 06/22/2022
Key Details
Sold Price $1,875,000
Property Type Single Family Home
Sub Type Single Family Residence
Listing Status Sold
Purchase Type For Sale
Square Footage 2,439 sqft
Price per Sqft $768
Subdivision Oakland
MLS Listing ID 40994034
Sold Date 06/22/22
Bedrooms 3
Full Baths 2
HOA Y/N No
Year Built 1922
Lot Size 5,000 Sqft
Property Sub-Type Single Family Residence
Property Description
Pristine craftsman home in coveted Cleveland Heights. Redesigned 3+BD/2BA. Perfect for entertainers, gardeners & Urban Dwellers. Truly special home & gardens. Home features a light filled living room w/original built-ins & period tile work. Formal dining room. Chef's eat-in kitchen w/black soapstone counters, stainless appliances & school house light fixtures. Kitchen opens to a sunny deck. Lower level w/second living room, home office, bathroom, bedroom, laundry area & storage. French doors opening to garden creating the perfect indoor/outdoor lifestyle. Customized garage is currently being used as an entertainment space & workshop & features a cabana window, reclaimed wood detailing and vintage bar. Blocks to Lakeshore & Grand Ave gourmet dining, shops, farmers markets and Traders Joes. Easy SF commute. One of Oakland's historic neighborhoods blocks to Lake Merritt's “Necklace of Lights", Rose Garden, downtown and top-rated schools.
Location
State CA
County Alameda
Zoning X
Interior
Interior Features Utility Room, Workshop
Heating Forced Air, Natural Gas, Radiant
Cooling None
Flooring Concrete, Tile, Wood
Fireplaces Type Living Room, Wood Burning
Fireplace Yes
Appliance Gas Water Heater, Dryer, Washer
Exterior
Parking Features Garage
Garage Spaces 1.0
Garage Description 1.0
Pool None
View Y/N Yes
View City Lights, Hills
Total Parking Spaces 1
Private Pool No
Building
Lot Description Back Yard, Corner Lot, Sloped Down, Front Yard, Garden, Sprinklers In Rear, Sprinklers In Front, Sprinklers Timer, Yard
Story One
Entry Level One
Sewer Public Sewer
Architectural Style Bungalow, Craftsman, Traditional
Level or Stories One
Schools
School District Oakland
Others
Tax ID 234671
Acceptable Financing Cash, Conventional
Listing Terms Cash, Conventional
Read Less Info
Want to know what your home might be worth? Contact us for a FREE valuation!

Our team is ready to help you sell your home for the highest possible price ASAP

Bought with Brian McCarthy Keller Williams Realty
"My job is to find and attract mastery-based agents to the office, protect the culture, and make sure everyone is happy! "






