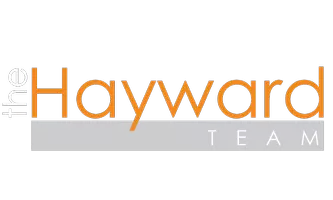3 Beds
3 Baths
2,616 SqFt
3 Beds
3 Baths
2,616 SqFt
Key Details
Property Type Single Family Home
Sub Type Single Family Residence
Listing Status Active
Purchase Type For Sale
Square Footage 2,616 sqft
Price per Sqft $171
MLS Listing ID SR25166942
Bedrooms 3
Full Baths 3
Condo Fees $25
Construction Status Turnkey
HOA Fees $25/mo
HOA Y/N Yes
Year Built 2009
Lot Size 6,534 Sqft
Property Sub-Type Single Family Residence
Property Description
Location
State CA
County Kern
Area Bksf - Bakersfield
Rooms
Other Rooms Workshop
Main Level Bedrooms 1
Interior
Interior Features Breakfast Bar, Ceiling Fan(s), Separate/Formal Dining Room, High Ceilings, All Bedrooms Up, Workshop
Heating Central
Cooling Central Air
Fireplaces Type Family Room
Inclusions Refrigerator, washer, dryer
Fireplace Yes
Appliance Dishwasher, Gas Cooktop, Disposal, Gas Oven
Laundry Inside, Laundry Room
Exterior
Parking Features Door-Multi, Garage
Garage Spaces 2.0
Garage Description 2.0
Fence Privacy
Pool None
Community Features Suburban, Sidewalks, Park
Amenities Available Call for Rules, Playground
View Y/N Yes
View Neighborhood
Roof Type Tile
Porch Covered
Total Parking Spaces 2
Private Pool No
Building
Lot Description Front Yard, Lawn, Landscaped, Near Park, Sprinkler System
Dwelling Type House
Story 2
Entry Level Two
Foundation Slab
Sewer Public Sewer
Water Public
Level or Stories Two
Additional Building Workshop
New Construction No
Construction Status Turnkey
Schools
School District Other
Others
HOA Name City in the Hills
Senior Community No
Tax ID 53107321004
Acceptable Financing Cash, Conventional, FHA, Submit
Listing Terms Cash, Conventional, FHA, Submit
Special Listing Condition Standard

"My job is to find and attract mastery-based agents to the office, protect the culture, and make sure everyone is happy! "






