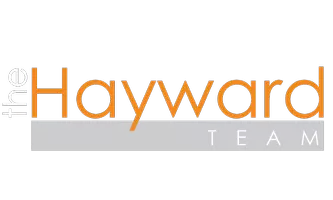3 Beds
2 Baths
1,810 SqFt
3 Beds
2 Baths
1,810 SqFt
OPEN HOUSE
Sat Jun 28, 11:00am - 2:00pm
Key Details
Property Type Single Family Home
Sub Type Single Family Residence
Listing Status Active
Purchase Type For Sale
Square Footage 1,810 sqft
Price per Sqft $253
MLS Listing ID OC25144038
Bedrooms 3
Full Baths 2
Construction Status Turnkey
HOA Y/N No
Year Built 1956
Lot Size 5,000 Sqft
Property Sub-Type Single Family Residence
Property Description
Step inside to discover a large, inviting floorplan that's perfect for hosting après-ski gatherings or cozying up on a snowy night. Towering pines surround the home, offering a serene mountain atmosphere where you can hear the wind whispering through the trees. Situated near main roads, you'll benefit from easy access and reliable snowplowing in the winter—an essential feature for mountain living.
Whether you're looking for a full-time residence, vacation getaway, or income-generating rental, this home places you at the center of Big Bear's most sought-after amenities with unbeatable access to outdoor fun in every season.
Location
State CA
County San Bernardino
Area 289 - Big Bear Area
Rooms
Main Level Bedrooms 2
Interior
Interior Features Ceiling Fan(s), Separate/Formal Dining Room, Country Kitchen, Pantry, Storage, Tile Counters, Wood Product Walls, Bedroom on Main Level, Galley Kitchen
Heating Floor Furnace, Fireplace(s), Natural Gas
Cooling None
Flooring Carpet, Laminate
Fireplaces Type Den, Family Room, Wood Burning
Fireplace Yes
Appliance Gas Cooktop, Gas Oven, Self Cleaning Oven
Laundry Inside, Laundry Room
Exterior
Parking Features Concrete, Direct Access, Driveway, Garage Faces Front, Garage, On Site, One Space, On Street
Garage Spaces 2.0
Garage Description 2.0
Fence None
Pool None
Community Features Biking, Foothills, Fishing, Hiking, Mountainous, Near National Forest, Preserve/Public Land, Suburban, Sidewalks, Park
Utilities Available Cable Available, Electricity Connected, Natural Gas Connected, Phone Connected, Sewer Connected, Water Connected
View Y/N No
View None
Roof Type Shingle
Accessibility None
Porch None
Total Parking Spaces 2
Private Pool No
Building
Lot Description 0-1 Unit/Acre, Corner Lot, Corners Marked, Front Yard, Garden, Landscaped, Near Park, Near Public Transit, Rectangular Lot, Street Level, Trees, Walkstreet
Dwelling Type House
Story 2
Entry Level Two
Foundation Slab
Sewer Public Sewer
Water Public
Architectural Style Traditional
Level or Stories Two
New Construction No
Construction Status Turnkey
Schools
School District Bear Valley Unified
Others
Senior Community No
Tax ID 2328473250000
Security Features Carbon Monoxide Detector(s),Firewall(s),Smoke Detector(s)
Acceptable Financing Submit
Listing Terms Submit
Special Listing Condition Standard

"My job is to find and attract mastery-based agents to the office, protect the culture, and make sure everyone is happy! "






