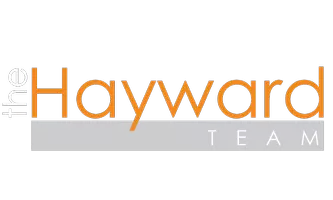3 Beds
2 Baths
1,500 SqFt
3 Beds
2 Baths
1,500 SqFt
Key Details
Property Type Single Family Home
Sub Type Single Family Residence
Listing Status Active
Purchase Type For Sale
Square Footage 1,500 sqft
Price per Sqft $706
MLS Listing ID SR25140938
Bedrooms 3
Full Baths 1
Three Quarter Bath 1
Construction Status Turnkey
HOA Y/N No
Year Built 1961
Lot Size 6,908 Sqft
Property Sub-Type Single Family Residence
Property Description
Open floor plan with High Ceilings & Crown Molding in Living Room.
5 burner gas cooktop, Double Oven, Dishwasher, microwave, Washer and Dryer.
Laminate Flooring through out. Nice Backyard & 2 Covered Car Carport, bonus storage room in the back.
NO garage, converted to a legal Studio ADU approximately 400 sqft- separate address 8959 Etiwanda. Fully Equipped with Stainless Steel Refrigerator, Range, Dishwasher, Stackable Washer and Dryer. Mini Split AC/Heating unit with Remote Control.
Convenient location by CSUN, near Transportation, Shopping and Restaurants.
Restricted Street parking, Require Permits. Appointment Required (24 hrs notice)
Location
State CA
County Los Angeles
Area Nr - Northridge
Zoning LAR1
Rooms
Main Level Bedrooms 3
Interior
Interior Features Built-in Features, Ceiling Fan(s), Separate/Formal Dining Room, Open Floorplan, Pantry, Pull Down Attic Stairs, Recessed Lighting, Storage, Tile Counters, Galley Kitchen, Walk-In Closet(s)
Heating Central
Cooling Central Air, Attic Fan
Fireplaces Type Gas, Living Room
Inclusions Refrigerator, Washer & Dryer, Microwave. Solar panels paid for. Ring Doorbell and Security Cameras. ADU includes Refrigerator, Stackable Washer & Dryer.
Fireplace Yes
Appliance Double Oven, Dishwasher, Gas Cooktop, Gas Water Heater, High Efficiency Water Heater, Ice Maker, Microwave, Refrigerator, Range Hood, Tankless Water Heater, Water To Refrigerator, Dryer, Washer
Exterior
Parking Features Carport, Driveway Level, On Site, On Street
Carport Spaces 2
Fence Brick, Vinyl, Wood
Pool None
Community Features Street Lights, Sidewalks
Utilities Available Electricity Connected, Natural Gas Connected, Sewer Connected, Water Connected
View Y/N No
View None
Roof Type Asphalt
Porch Covered
Total Parking Spaces 2
Private Pool No
Building
Lot Description Back Yard, Landscaped, Near Public Transit, Sprinklers Timer, Sprinkler System
Dwelling Type House
Story 1
Entry Level One
Foundation Slab
Sewer Public Sewer
Water Public
Architectural Style Mid-Century Modern
Level or Stories One
New Construction No
Construction Status Turnkey
Schools
School District Los Angeles Unified
Others
Senior Community No
Tax ID 2769007023
Security Features Closed Circuit Camera(s)
Acceptable Financing Cash to New Loan
Listing Terms Cash to New Loan
Special Listing Condition Standard

"My job is to find and attract mastery-based agents to the office, protect the culture, and make sure everyone is happy! "






