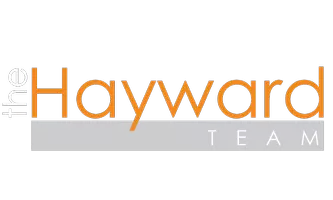5 Beds
6 Baths
6,239 SqFt
5 Beds
6 Baths
6,239 SqFt
Key Details
Property Type Single Family Home
Sub Type Single Family Residence
Listing Status Active
Purchase Type For Rent
Square Footage 6,239 sqft
Subdivision Monarch Point Custom (Mpc)
MLS Listing ID PW25135298
Bedrooms 5
Full Baths 5
Half Baths 1
HOA Y/N Yes
Rental Info 12 Months
Year Built 2014
Lot Size 0.258 Acres
Property Sub-Type Single Family Residence
Property Description
Location
State CA
County Orange
Area Lnsmt - Summit
Interior
Interior Features All Bedrooms Down, Entrance Foyer, Loft, Primary Suite
Heating Central
Cooling Central Air
Flooring Carpet, Stone
Fireplaces Type Family Room, Living Room, Outside
Furnishings Unfurnished
Fireplace Yes
Appliance 6 Burner Stove, Barbecue, Gas Cooktop
Laundry Inside, Laundry Room, Upper Level
Exterior
Garage Spaces 3.0
Garage Description 3.0
Pool None
Community Features Suburban, Sidewalks, Gated
View Y/N Yes
View Catalina, Coastline, Ocean, Panoramic, Water
Attached Garage Yes
Total Parking Spaces 3
Private Pool No
Building
Lot Description Back Yard, Cul-De-Sac, Lawn, Landscaped, Level
Dwelling Type House
Story 2
Entry Level Two
Sewer Public Sewer
Water Public
Architectural Style Mediterranean
Level or Stories Two
New Construction No
Schools
School District Laguna Beach Unified
Others
Pets Allowed No
Senior Community No
Tax ID 65829110
Security Features Security Gate,Gated with Guard,Gated Community,24 Hour Security
Pets Allowed No

"My job is to find and attract mastery-based agents to the office, protect the culture, and make sure everyone is happy! "






